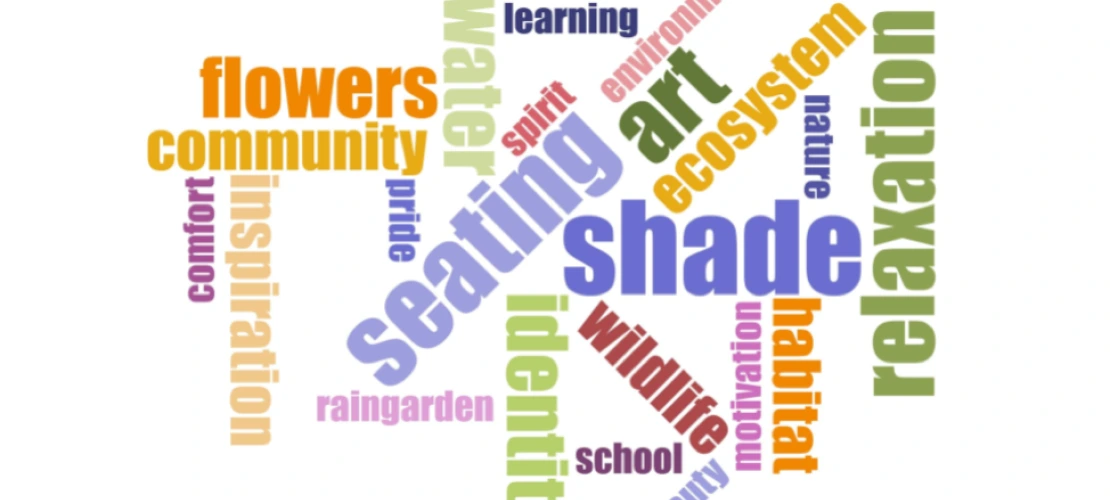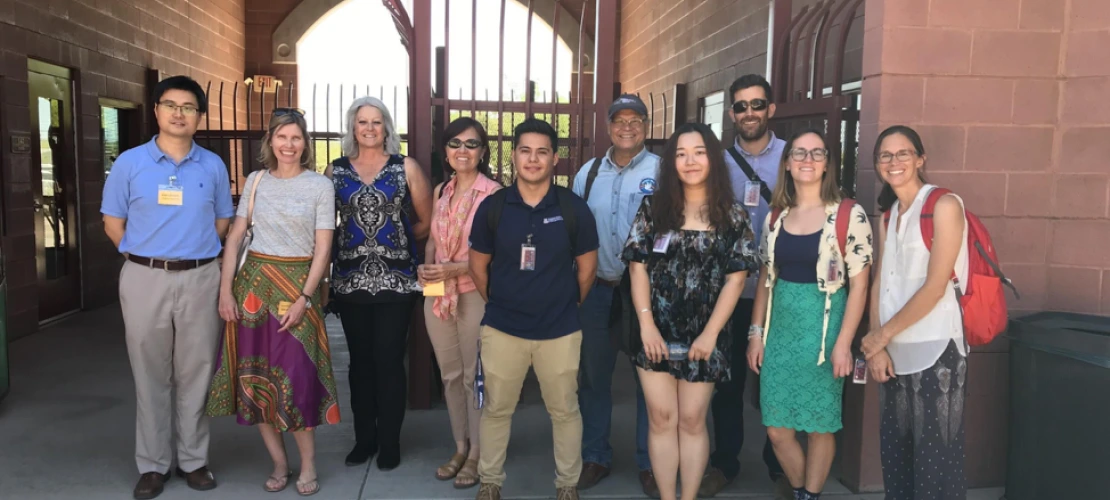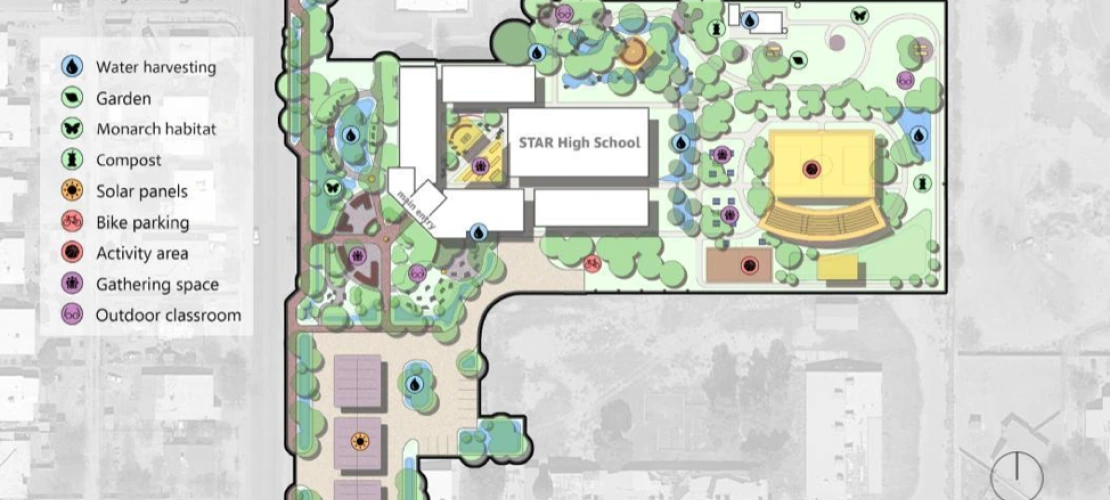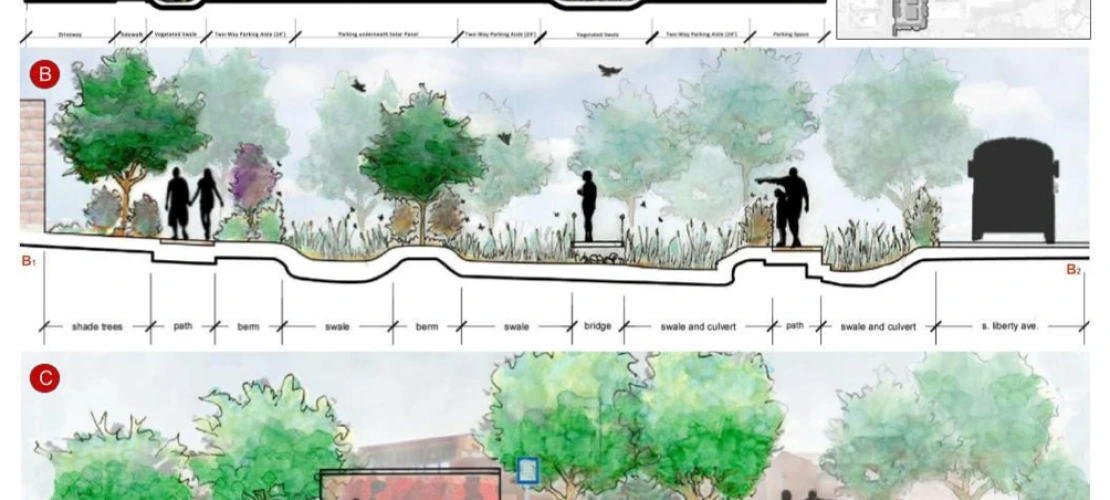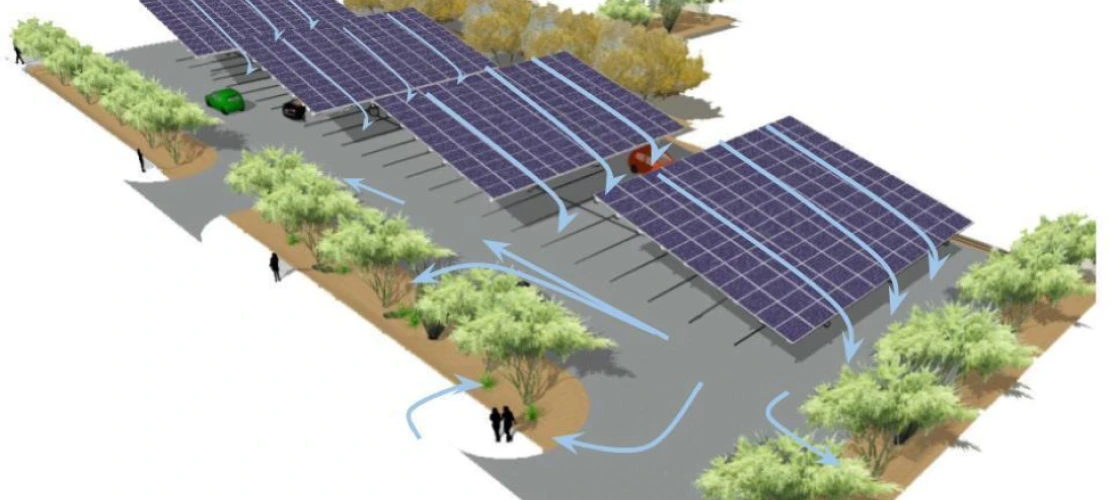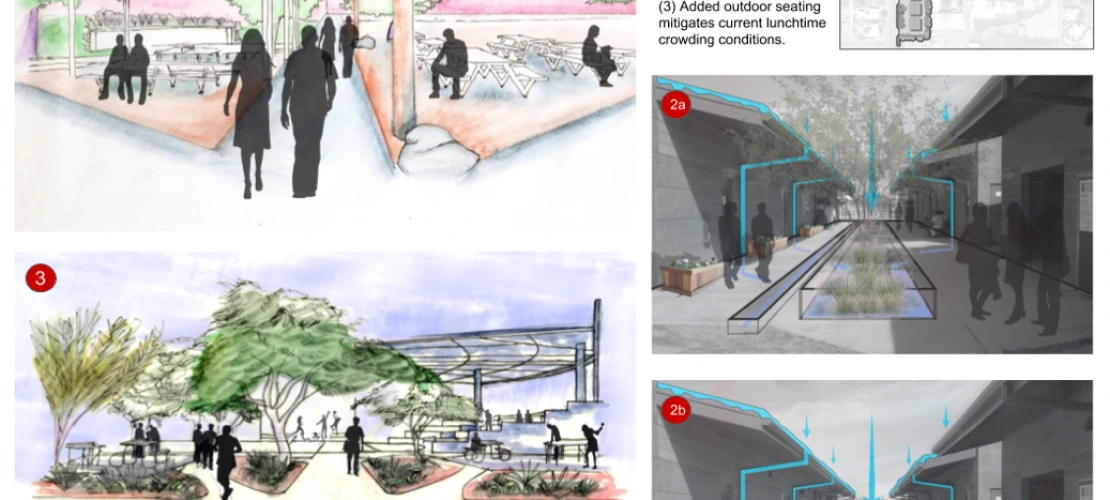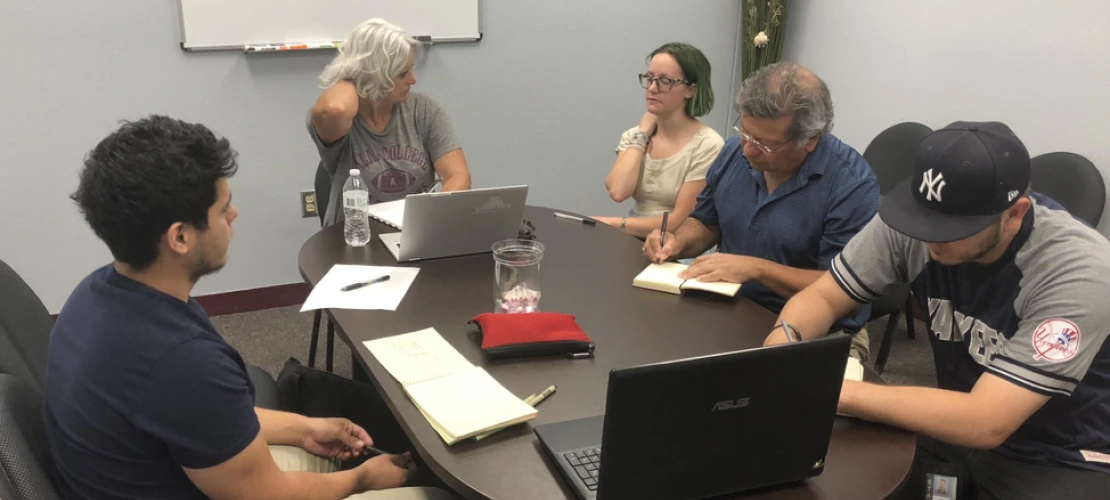By Isaac Palomo
05/29/18 11:58:pm
Situated along the south side of Tucson, the STAR Academic High School (STAR), is one of four high schools in Sunny Unified School District. STAR is located in a relatively low-income neighborhood that is comprised of sparse vegetation and high impermeable surface cover. Green infrastructure has the potential to mitigate these impacts and further provide benefits for the overall community.
A group of researchers at the University of Arizona (UA) in partnership with local organizations are studying this environmental justice issue in their project “Tucson Verde para Todos.”The project forms a much broader interdisciplinary approach that is demonstrated by the collaboration between the STAR community,Masters in Landscape Architecture students at the University of Arizona College of Architecture, Planning, and Landscape Architecture, UA School of Geography and Development, the Udall Center for Studies in Public Policy, and several local organizations including Watershed Management Group, Tierra y Libertad Organization, and the Sonoran Institute. Through GI adoptions and retrofits, this project expects to improve students’ learning experiences as well as the well-being of the STAR community. Through several engagement activities, the school community has been learning about the potential benefits of green infrastructure in their school campus, and the educational opportunities it can provide for students.
UA Masters in Landscape Architecture (MLA) students have played a pivotal role in developing a green infrastructure design for the STAR school campus. Following a collaborative participatory approach, the students developed a design solution based on the input of the end users and local experts. Over the course of these past few months, MLA students have worked closely with the STAR community throughout the design process. Using surveys that were collected back in 2017, guided by STAR Science Teacher, Dr. Corrales, the STAR community has compiled their needs and wants for the school campus. Dr. Adriana Zuniga did another round of synthesis of the findings for the MLA students, which vastly facilitated the process of framing the problem and the development of their design program. On different occasions, MLA students visited the school to discuss design plans with the school’s staff and faculty and took guided tours of the campus with the students in hopes to identify opportunities and constraints and further analyze the context of the site. In addition, the students had periodic revisions and introductory meetings and interviews with the school representatives to refine the projects’ design even further.
In May 9th, 2018 the students presented their initial design proposal which consisted of passive water harvesting systems as well as active systems, to the jury members and school representatives. It also included a number of sustainability strategies, including a composting area, a cyclical regenerative system using chickens, water, compost and plant, restrooms that use composting toilets, parking shaded by solar panels, an amphitheater, a monarch butterfly garden, a vegetable garden, outdoor classrooms, multiple spaces for seating, plenty of shade, permeable paving, and much more. With feedback from the jury, the students made revisions to their designs and presented the final version to the school community on Wednesday May, 9th 2018. This presentation was available to the entire school community through a live classroom broadcast that allowed everyone to see and hear the presentation. The finalized version of the green infrastructure design was then submitted to the American Society of Landscape Architecture Student Community Service award in efforts to one day, serve as a model for community green infrastructure projects that address equity in this and other communities.
Design Description
The Finalized Master Plan for the STAR High School campus design addresses several key issues associated with the site: (1) lack of shade: currently, there are very few shade canopies with relatively low structure overhangs, large open spaces that students find inhospitable to use during the daytime; (2) lack of seating areas and functional outdoor spaces; (3) stormwater management issues: in addition to flooding, there is insufficient rainwater capture infrastructure, therefore, only a fraction of the total available water from rooftops is harvested while the rest drains into the street; (4) a desire for spaces that fostered student pride; and (5) a desire for hands-on, outdoor learning opportunities. The design solutions implemented are uniquely suited to a public high school environment, which meant keeping in mind feasibility, maintenance, resilience, and safety.
The site spans roughly 170,000 square feet, which includes the front street-facing area and parking lot, the courtyard, and a large open space in the rear. Due to its scope and size, both Professor Bo Yang and the students agreed to divide the work evenly between each designer. Therefore, the school was divided into two parts, the east and west sections, which worked together to fit into a compiled master plan. The west section, developed by team 1 featured the school’s main front entrance and parking lot, while team 2’s east section highlighted the courtyard space, basketball court and other areas on campus. The two teams coordinated with one another and often interfaced between the illustrative and calculative processes of the design.
The design team responded to each of the issues identified in programming through several focused interventions: (1) increased shade coverage on site through native shade trees (selected for their low-water use) and the installation of additional shade structures; (2) a variety of additional seating typologies throughout the site that accommodate multi-usage of space such as reading or studying, small groups, and outdoor classrooms; (3) providing an area that accommodates seating for high occupancy usage by installing raised seating adjacent to the basketball court such that it functions as an athletic venue and multi-purpose stage; (4) GI stormwater management throughout the site – use of rain gardens, active cistern systems, a pond, and a large retention basin; and (5) hands-on learning opportunities including monarch gardens and wildlife habitat that provide Citizen Science opportunities, as well as the implementation of a small-scale, permaculture-based cultivation system.
Several of the proposed components of green infrastructure that are implemented on the design are expected to have immediate positive impacts on site. The added design features have ultimately shown to improve the overall landscape performance of the school campus.
Urban heat reduction: the green infrastructure design strives to mitigate the extreme urban heat island effect present on site by decreasing the usage of reflective materials and integrating more native vegetation, with a total of 120 trees added on. The estimated benefits include a 37% increase in total vegetative cover, 2,000 Ibs carbon sequestrated, and 1,040 kwh of electricity conserved. In addition, shade structures such as solar panels and ramadas and increased seating capacities will further augment human comfort level in several areas around the campus.
Stormwater management: with the implementation of integrated bioswales, stormwater basins, permeable paving, and rainwater cisterns, the current existing flooding issue will ultimately decrease. Combinations of passive and active rainwater harvesting interventions will form a connected network of rain gardens and vegetated swales that bring low-maintenance shade coverage and stormwater management. The new system has a storage capacity of 195,000 gallons and a 30% stormwater runoff reduction.
Project revision and plans for implementation
The project is quickly approaching its implementation stage, planned for the fall 2018. Part of the design will be implemented with funding from the UA Green Fund. The realization of the rest of the design will depend on the ability to acquire more funding. Therefore, the design implementation has been divided into a phasing approach that prioritizes high-use and community-facing portions of the site before moving into the higher-investment areas toward the rear of campus. During the summer 2018, the school representatives will make final revisions to the landscape design regarding maintenance requirements and school security policies. Once we have the final design project approved by the school representatives, we will estimate the extent of the design that can be implemented with our existing budget. Pending its final approval, we plan to initiate construction in the fall 2018.
Recently, on June 6th, a meeting was held with project coordinator Dr. Adriana Zuinga accompanied by MLA students Grace Stoner and Isaac Palomo to discuss project revisions with STAR high school representatives. The students explained all the components of the design to STAR representatives and had conversations over what changes needed to be made for the design. The revisions include a change in the overall site boundary, the installation of a pergola with columns and beams that could have vines to provide shading to the courtyard space, additional stone paths in curvilinear form and basins with low-lying drought tolerant, native plants and grasses. Development along western portion of the site, including the bus stop area, will mostly consist of swales for stormwater retention, decomposed granite pathways, and a larger participation of the nearby community to develop and maintain the additional landscaping elements. Overall, the project is continuing to move forward and a finalized version of the master plan is expected to be completed by June 20th.


